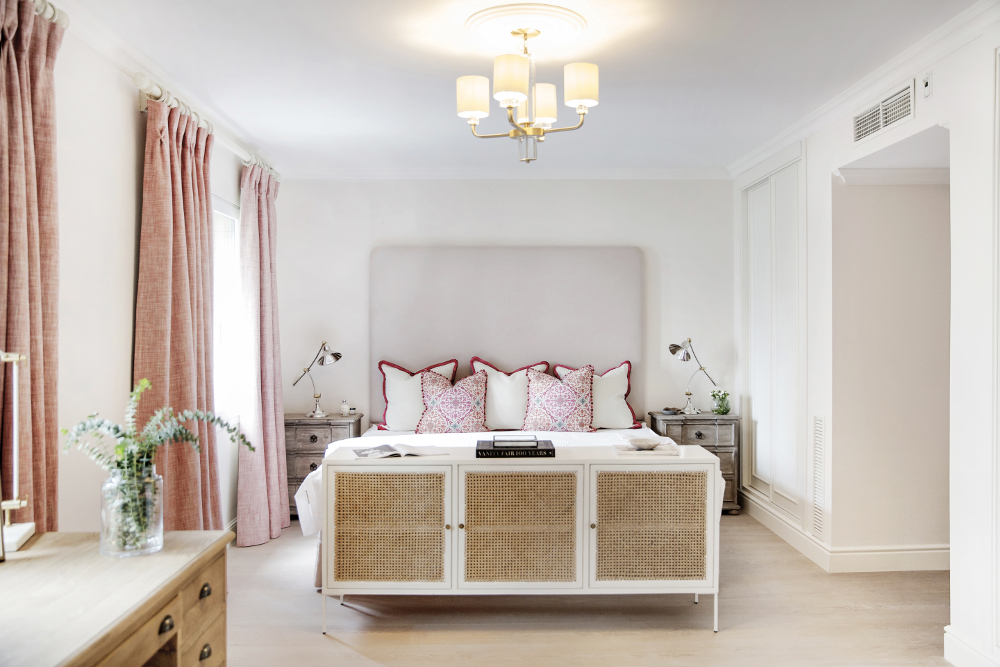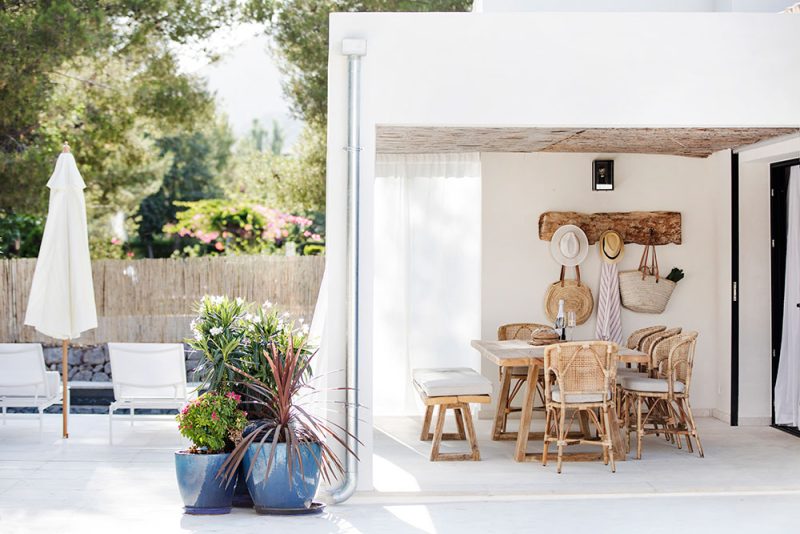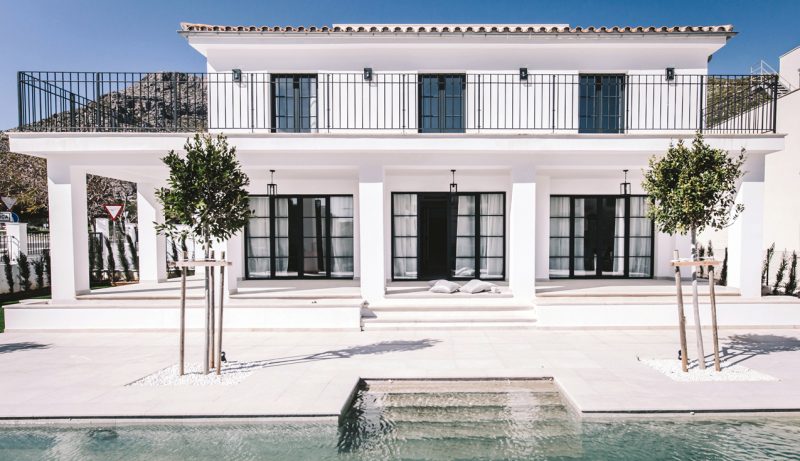A blend of British and Scandinavian design characterised the bespoke renovation apartment in Santa Ponsa. The apartment was the permanent home of a Scandinavian couple who sought an interior designer to breathe light, life and colour into their home.
With a love for entertaining, the couple discussed the possibilities of transforming their home with the renown interior designer Samantha Knight. This led to the idea to turn their three-bedroom apartment into an elegant open-plan living space designed for hosting and practical living.
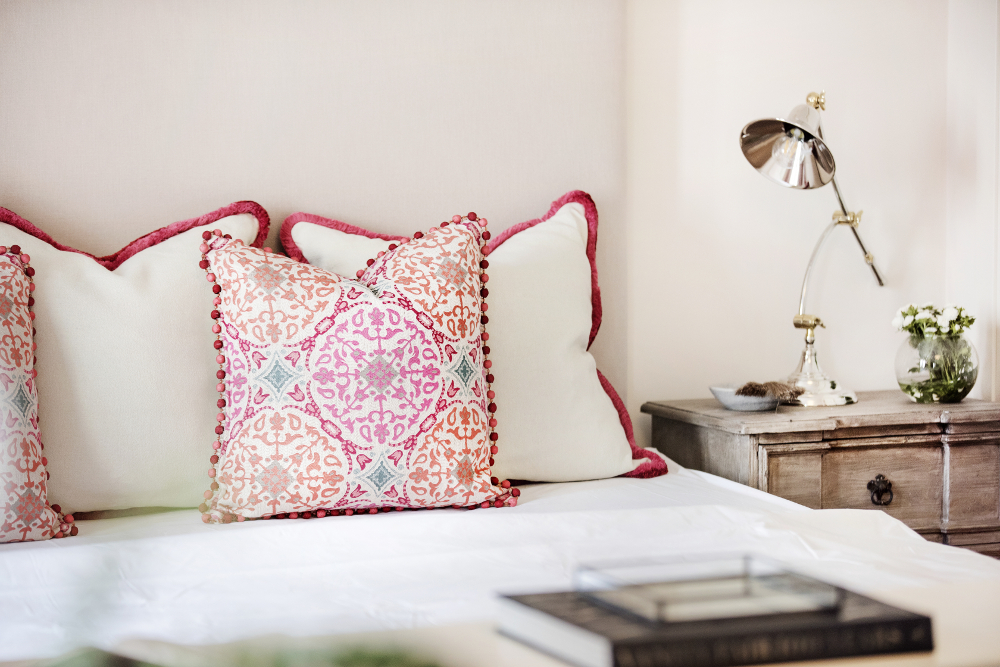
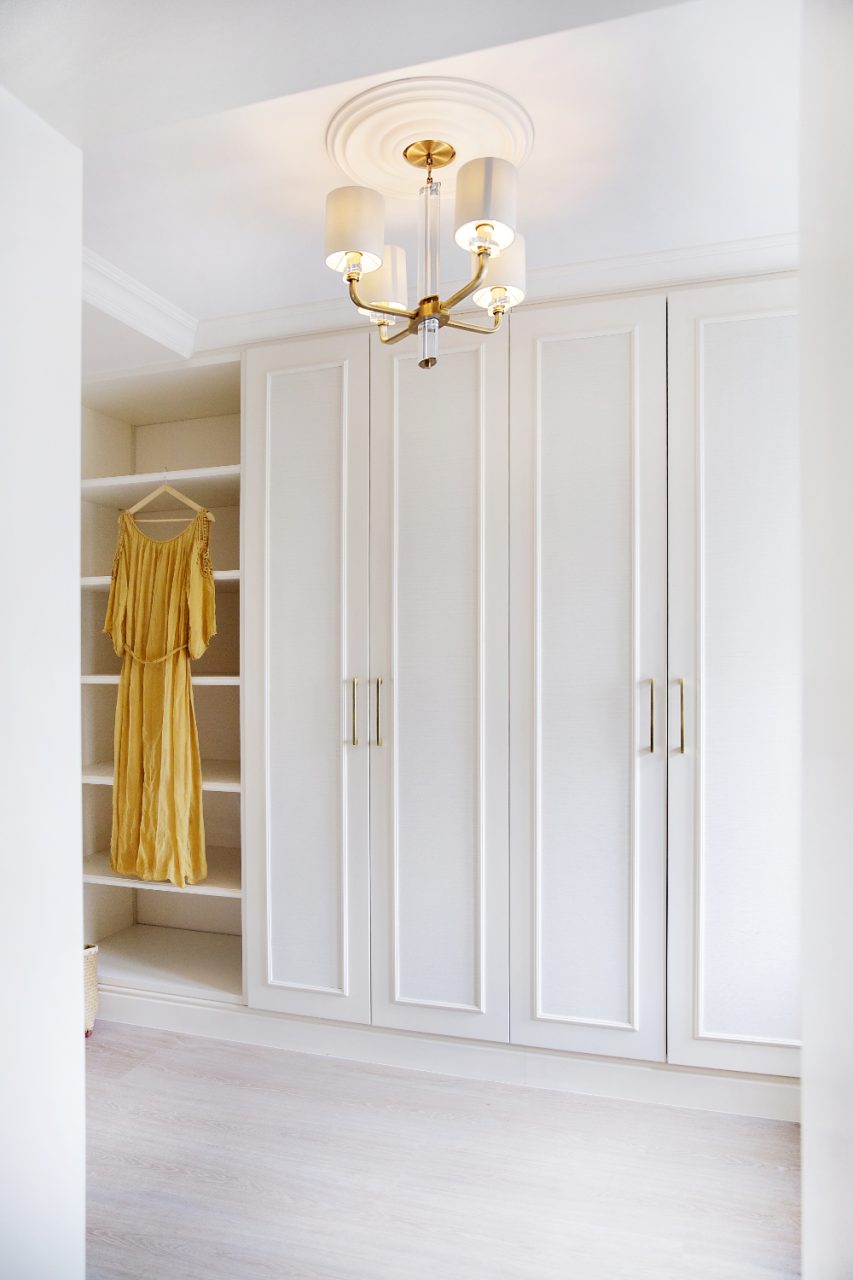
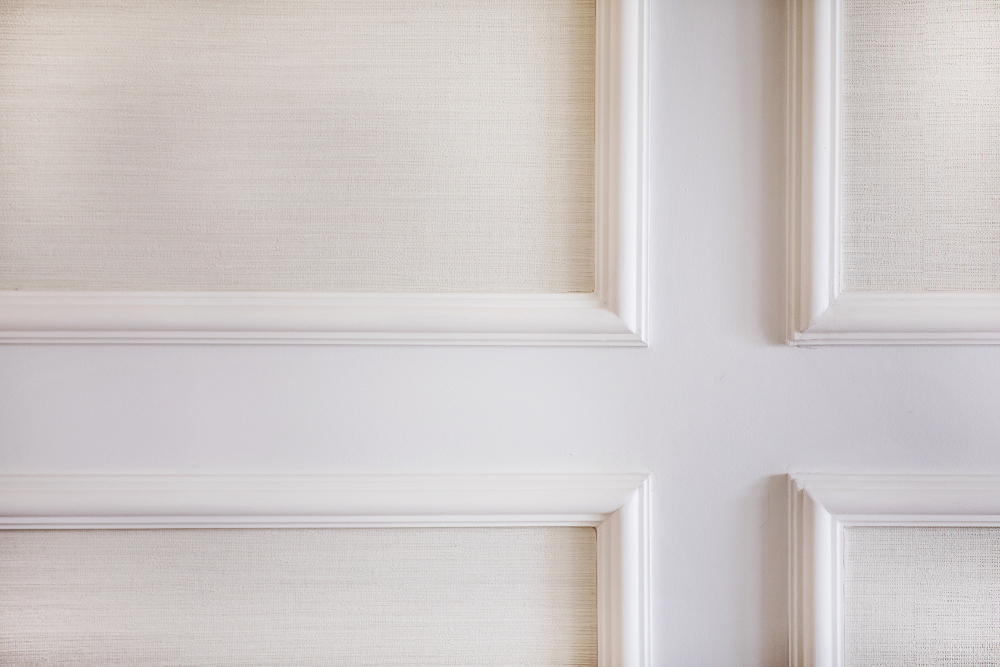
Samantha Knight worked with Paul Robinson Construction to make a reality of the design concept. The apartment was converted from a ten-year-old property that had no distinctive features into a contemporary space that was filled with architectural details, texture and bespoke furniture to make the most of every inch of the property.
As a constructor with a natural eye for design, Paul Robinson was involved in the concept meetings and team briefings, adding creativity and a technical expertise. Classical mouldings and skirtings were applied to the plaster, with textured decorative paper used on the wall panels. and finely crafted cabinetry with brass detailing was installed throughout the property to provide beautiful and discreet storage.
Paul and his team carefully restructured the accommodation, removing its original walls to breathe warm light into the apartment and deliver an open-plan living and kitchen arrangement for the clients. A freestanding bar has completed the entertaining space with art deco bar stools being upholstered in vibrant mustard to set the scene for evenings amongst friends. An oversized antique chandelier sits above a reclaimed dining table to create an inviting ambience which has become an imposing feature of the large space.
COLOURS & TEXTURES
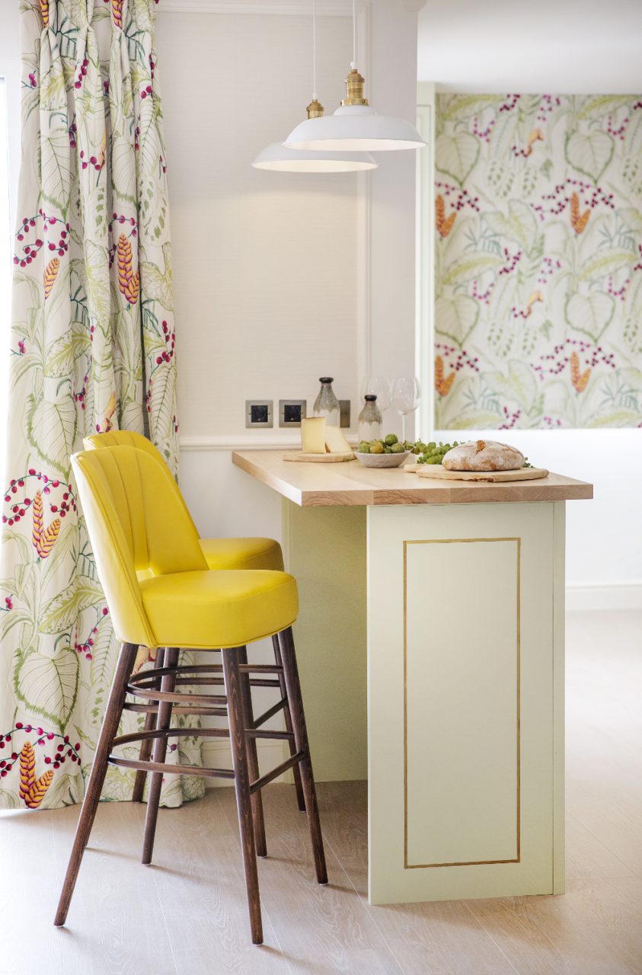
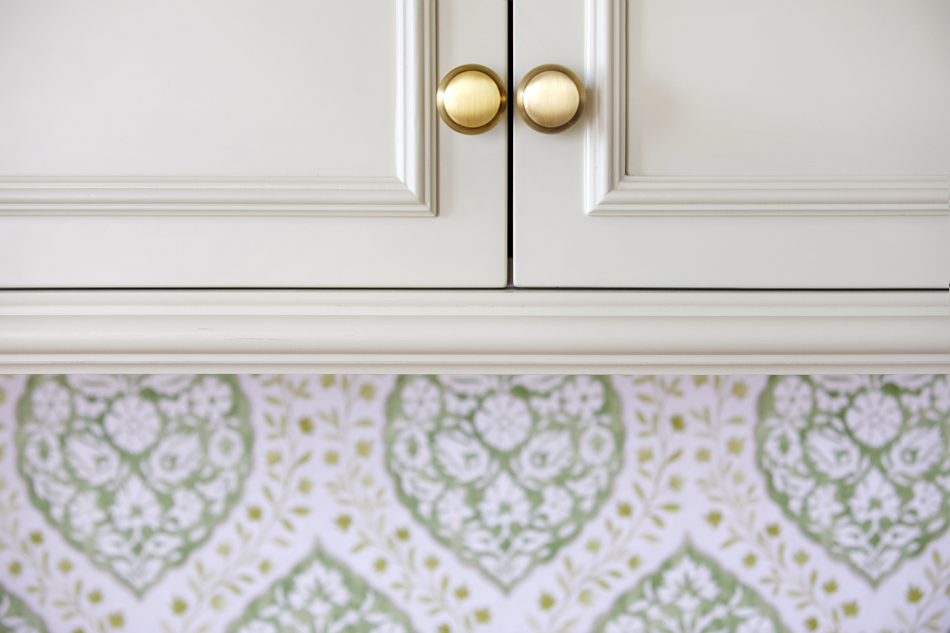
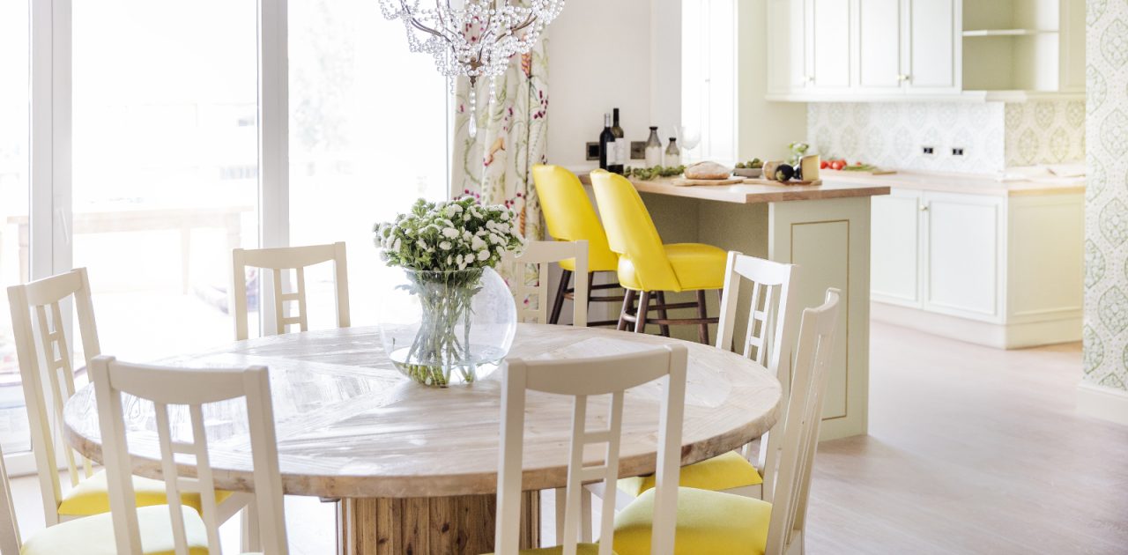
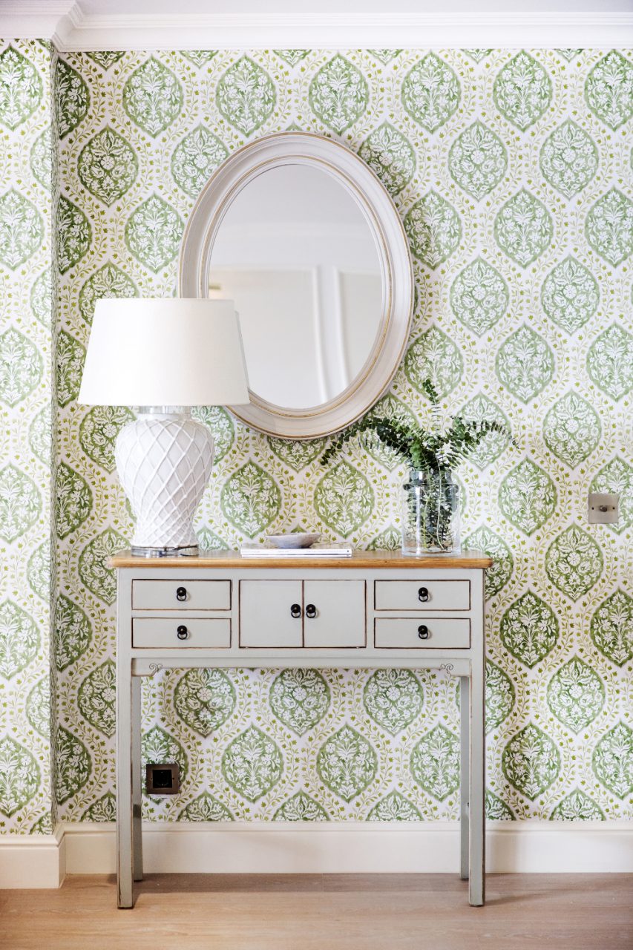
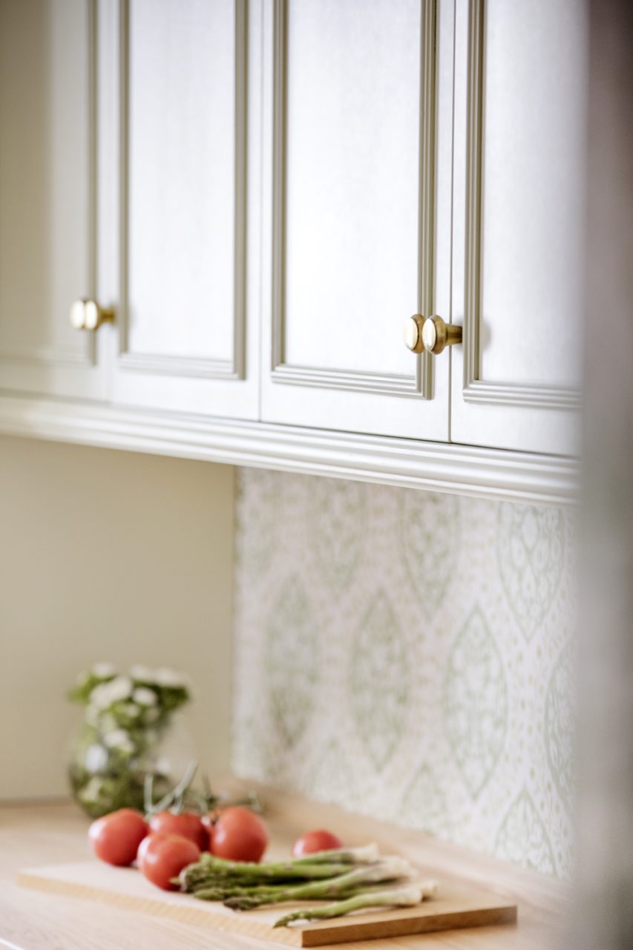
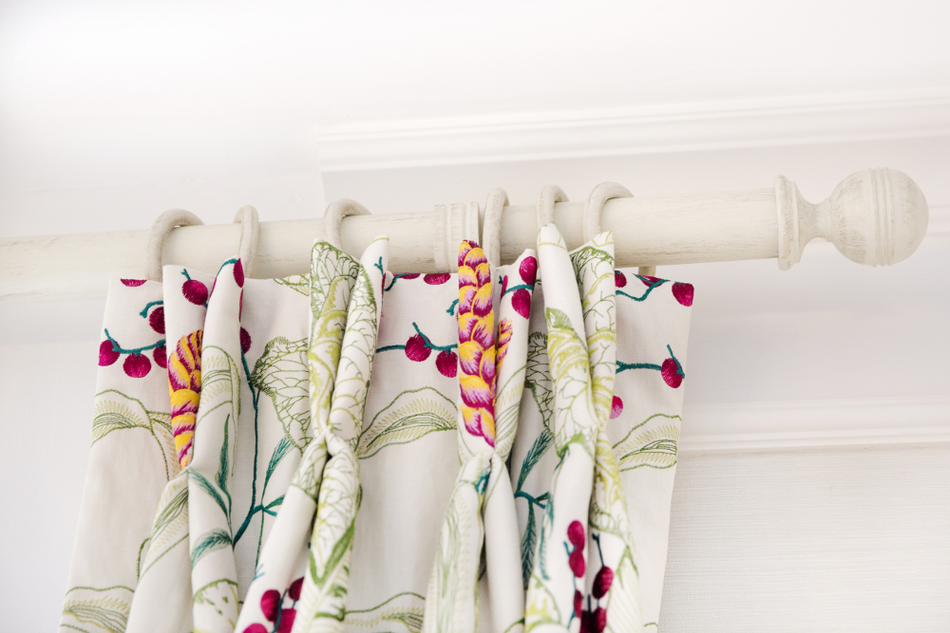
The original kitchen was refurbished and improved whilst appliances were replaced with culinary standard units. The original cupboard doors were sanded and re-sprayed in Farrow & Ball Cooking Apple Green to deliver a fresh Scandinavian feel throughout the property.
Originally three bedrooms, the rear of the apartment was reformed and made into a one large bedroom suite with a luxury dressing room. Handcrafted open and closed wardrobe storage was carefully designed around the clients’ hobbies and existing clothing with designated areas for sailing and golf outfits, handbags and shoes.
Design elements include classical moulding, inset textured wallpaper and brass pull handles. An elegant chandelier creates ambient lighting while full height library shelving frames the opening between the bedroom and the dressing room.
Interior designer Samantha carefully sourced furniture from Mallorca as well as London, blending the laid-back elegance of the island with the sartorial influence of British fabrics and traditional upholstery methods. Samantha worked with a curtain maker in the south of the island to manufacture bespoke window treatments.
ARCHITECTURAL DETAILS AND BESPOKE FITTED FURNITURE
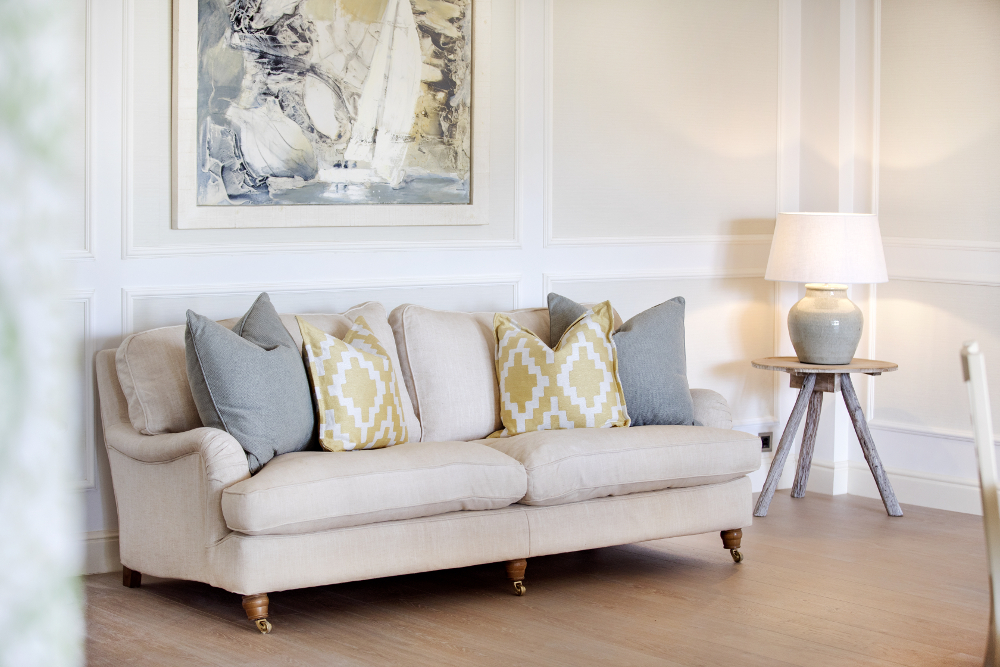
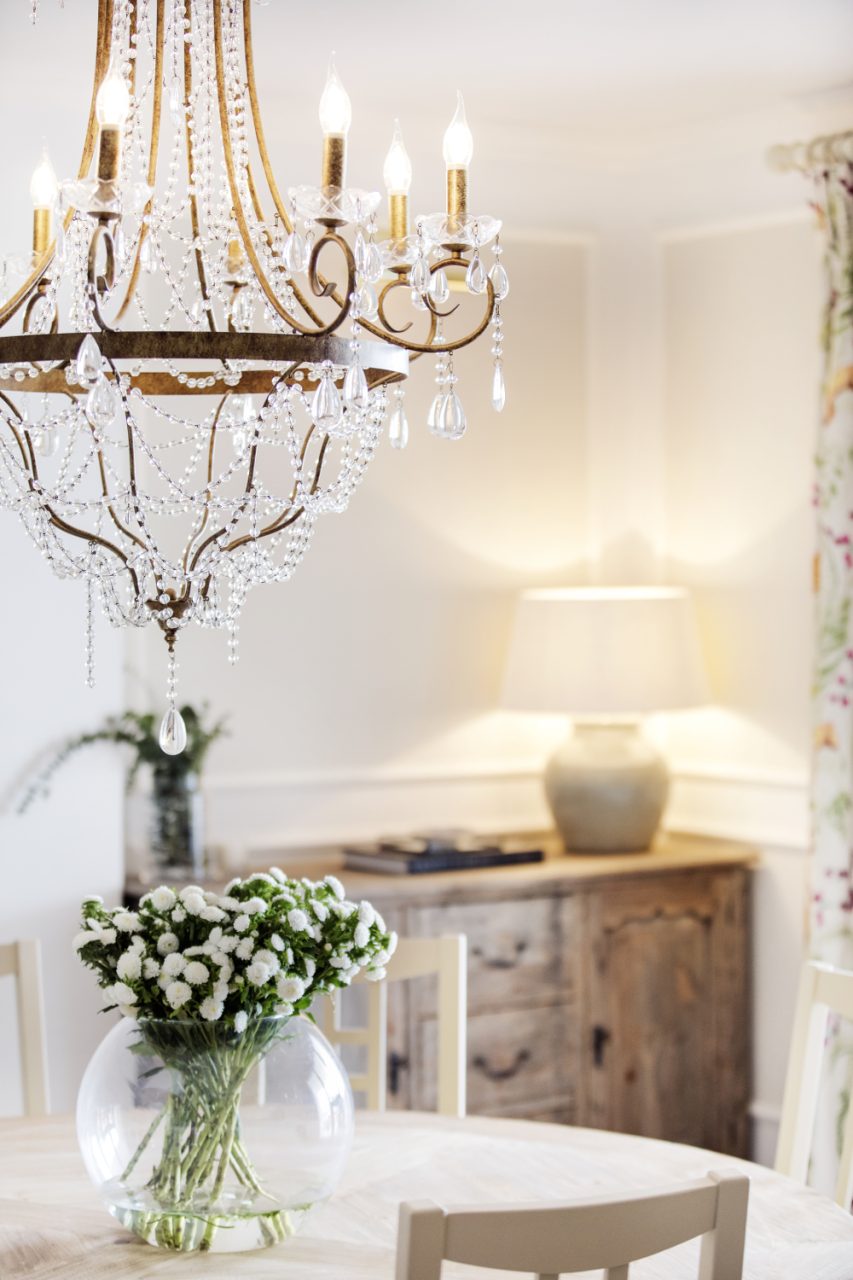
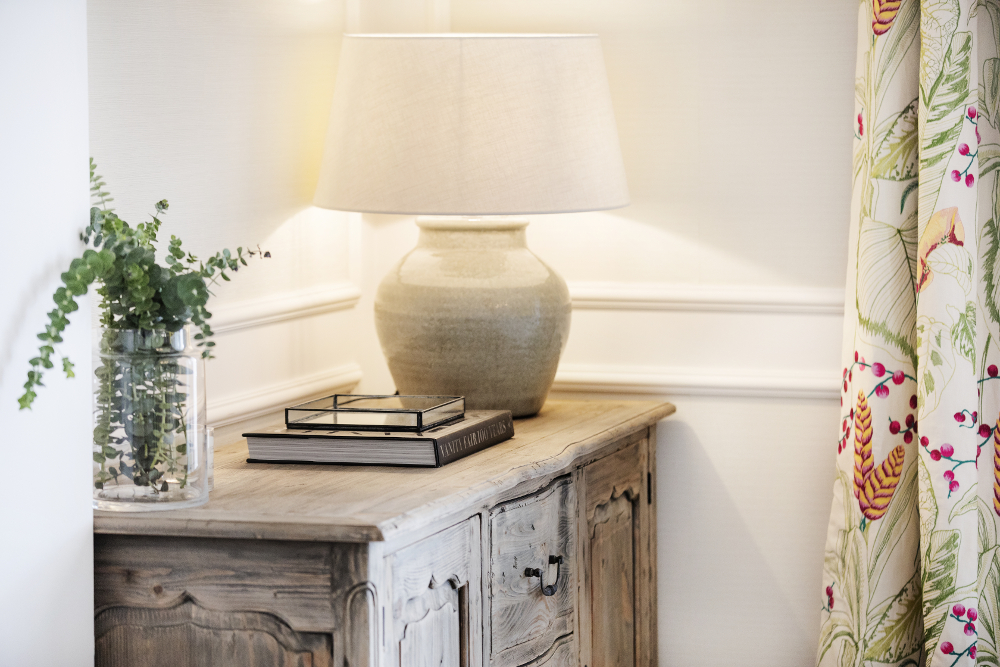
The bathrooms were refurbished with stone typical of the island and the fittings updated for a spa style experience. Art deco wall lights spread a warm glow within the compact spaces and hand finished sink cabinets provide additional storage.
Through the bespoke renovation apartment in Santa Ponsa you find brass door furniture and matching electrical plates for a coherent finish. The electrical elements from the UK were only one of the practical challenges that Paul managed effortlessly in order to meet the clients’ wishes and deliver a diverse architectural and interior design package.
Photos by Johanna Gunnberg

