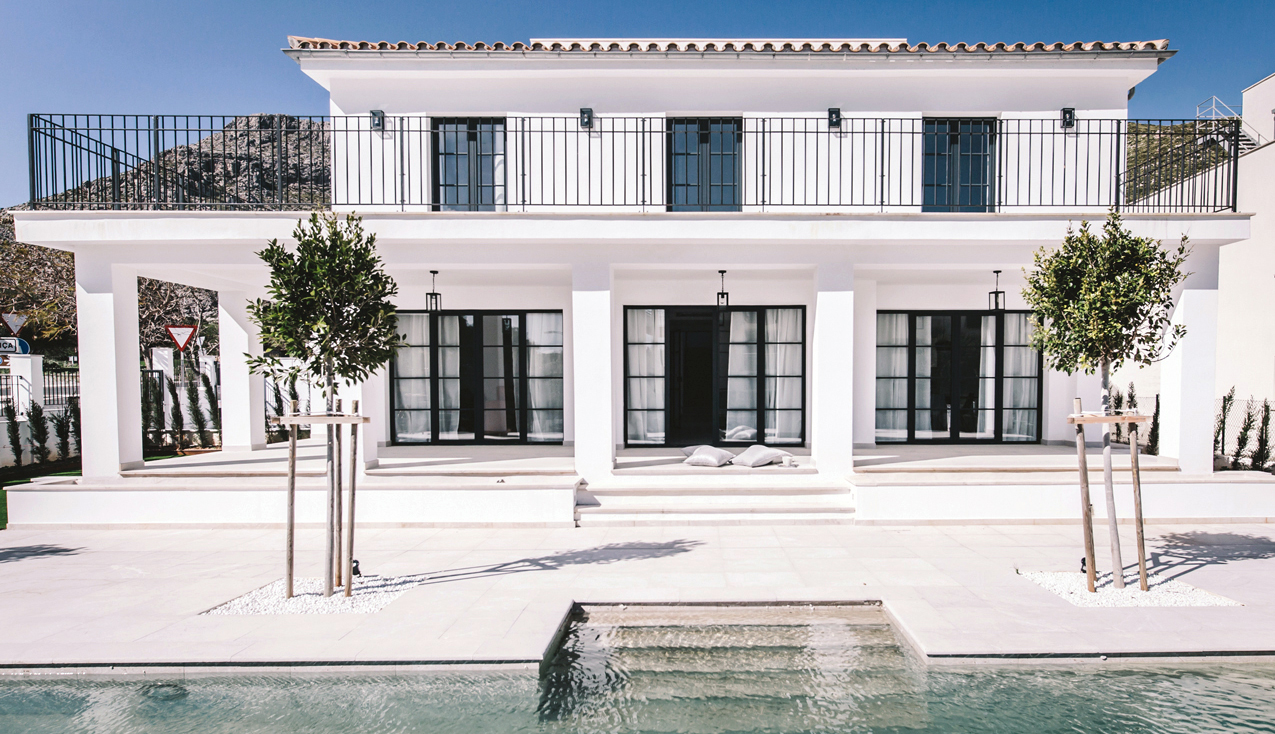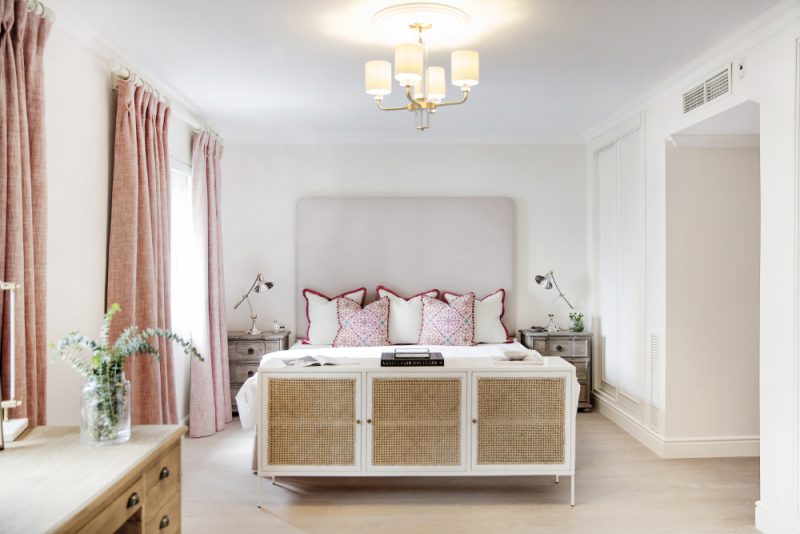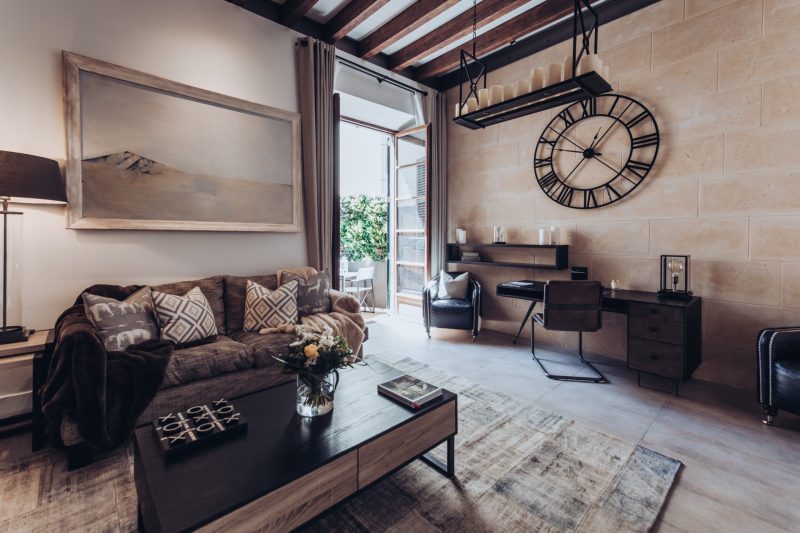Paul Robinson was involved a complete renovation of the property. The team redesigned spaces and demolished partitions, creating a space where the kitchen, living and dining room, bedrooms and reception area flowed.
Tour with us this dreamy mediterranean villa in Puerto Pollensa. The exterior became a natural extension of the interior. Modern tiles have been implemented to seamlessly blend with luxurious exterior stone floors, which have created an exterior that characterises the Mediterranean lifestyle.
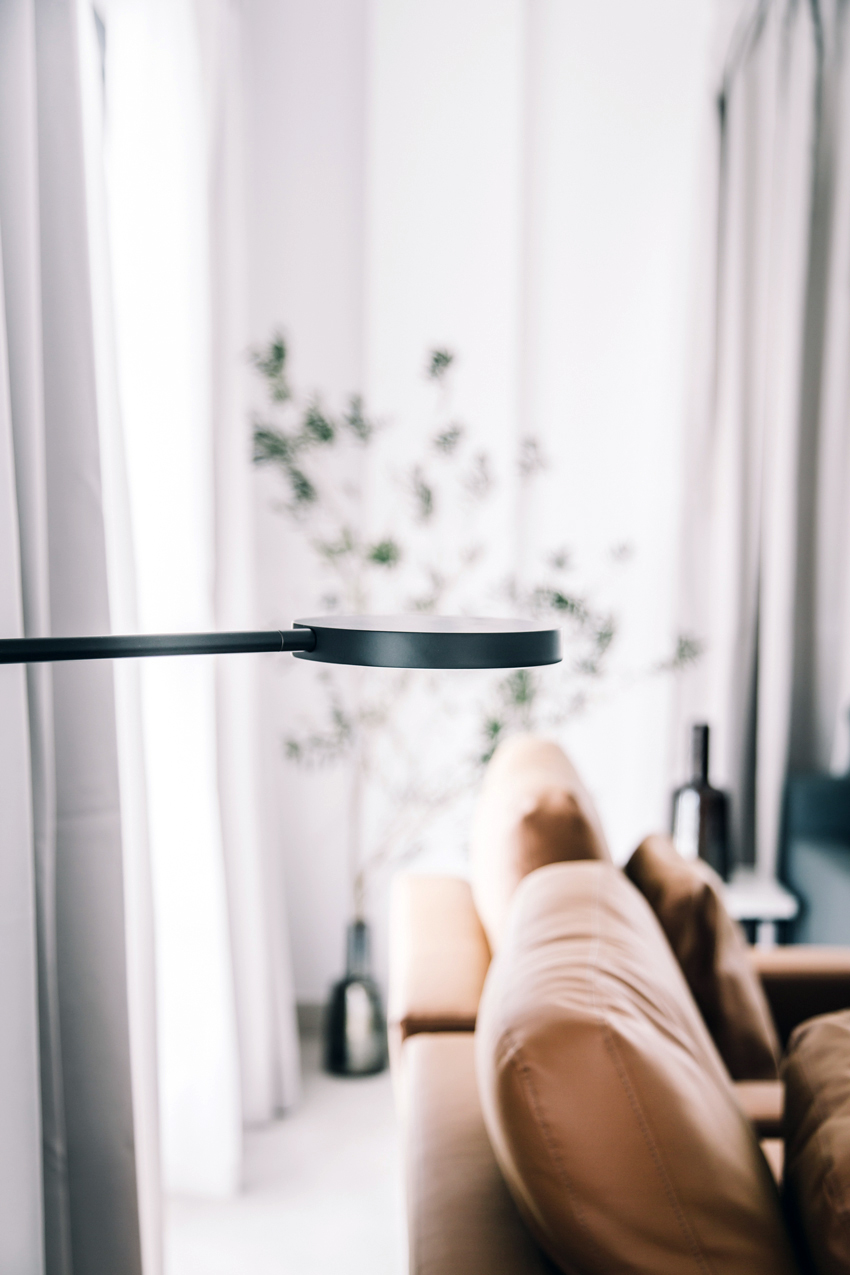
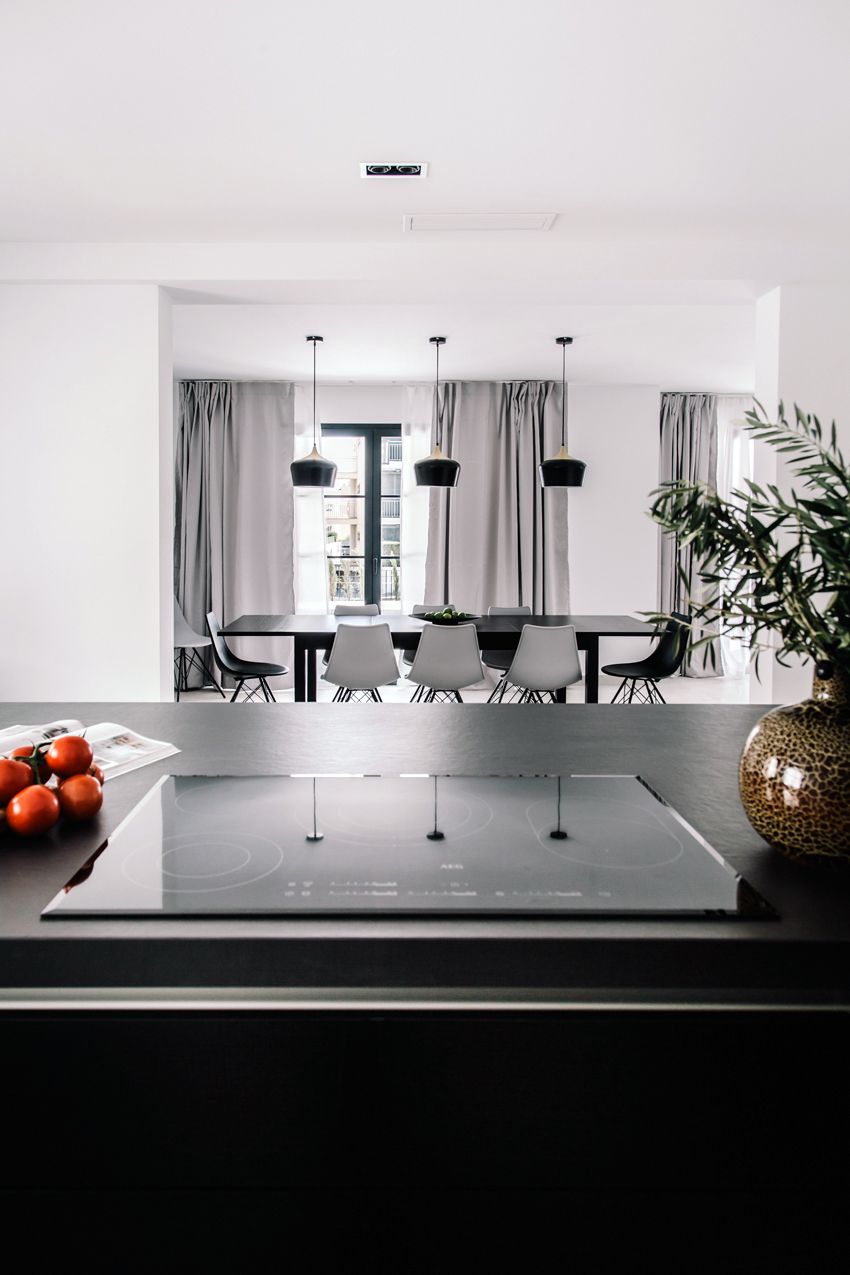
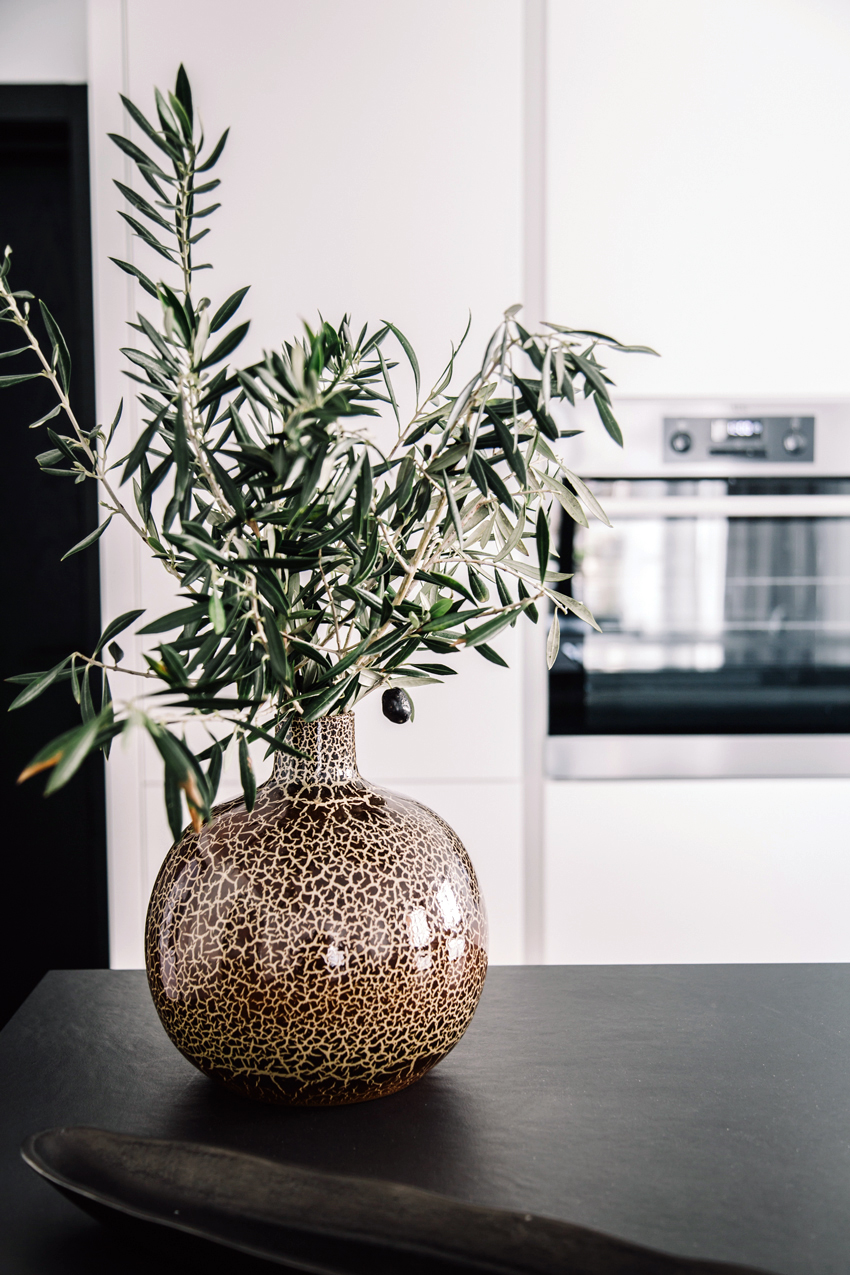
Dreamy Mediterranean Villa in Puerto Pollensa
Practicality and comfort are key in the interior of this luxurious and minimalistic villa. Therefore, Paul Robinson and his team installed efficient ventilation systems, aged stone staircases and custom ordered windows. The owners wanted a clean, sleek interior with simple forms in which a minimalist style dominated. Without the need to sacrifice character.
Black & White
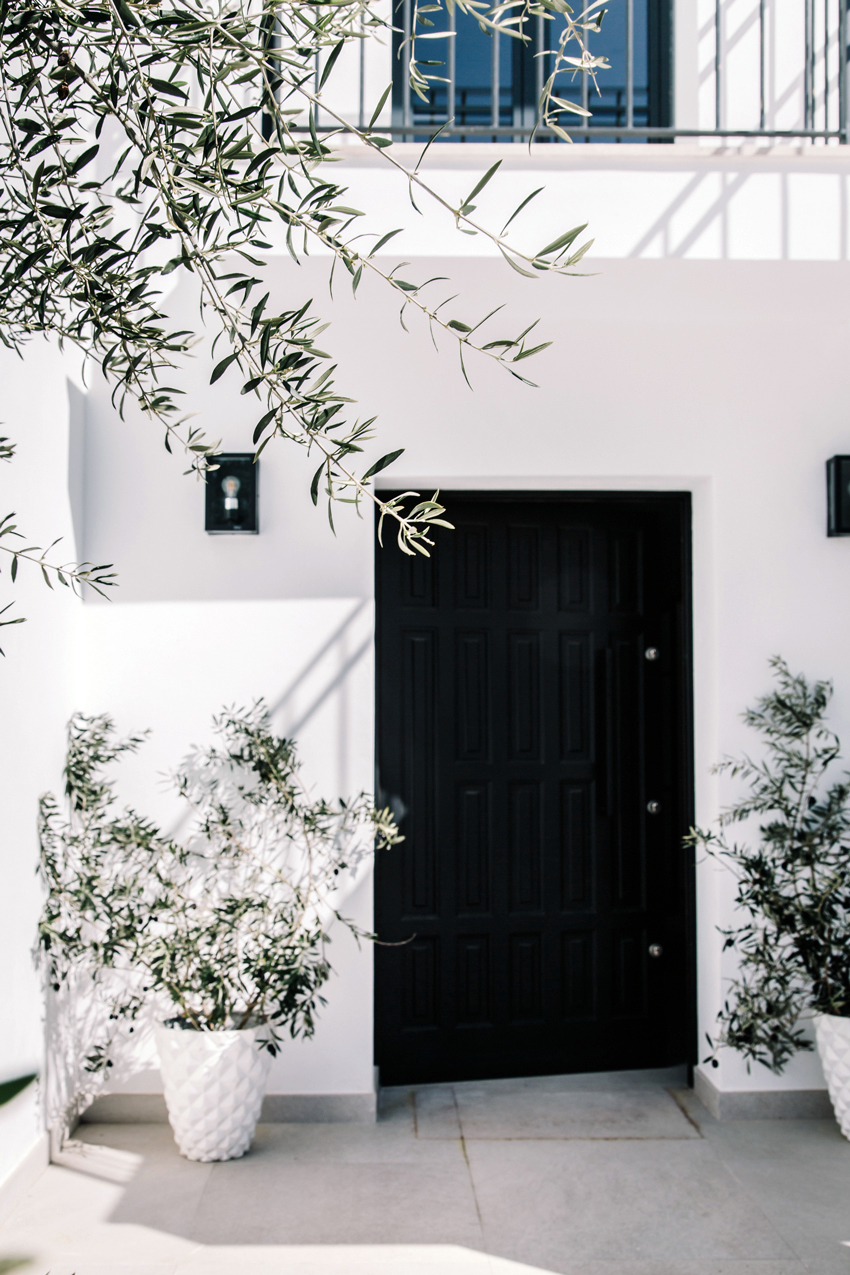
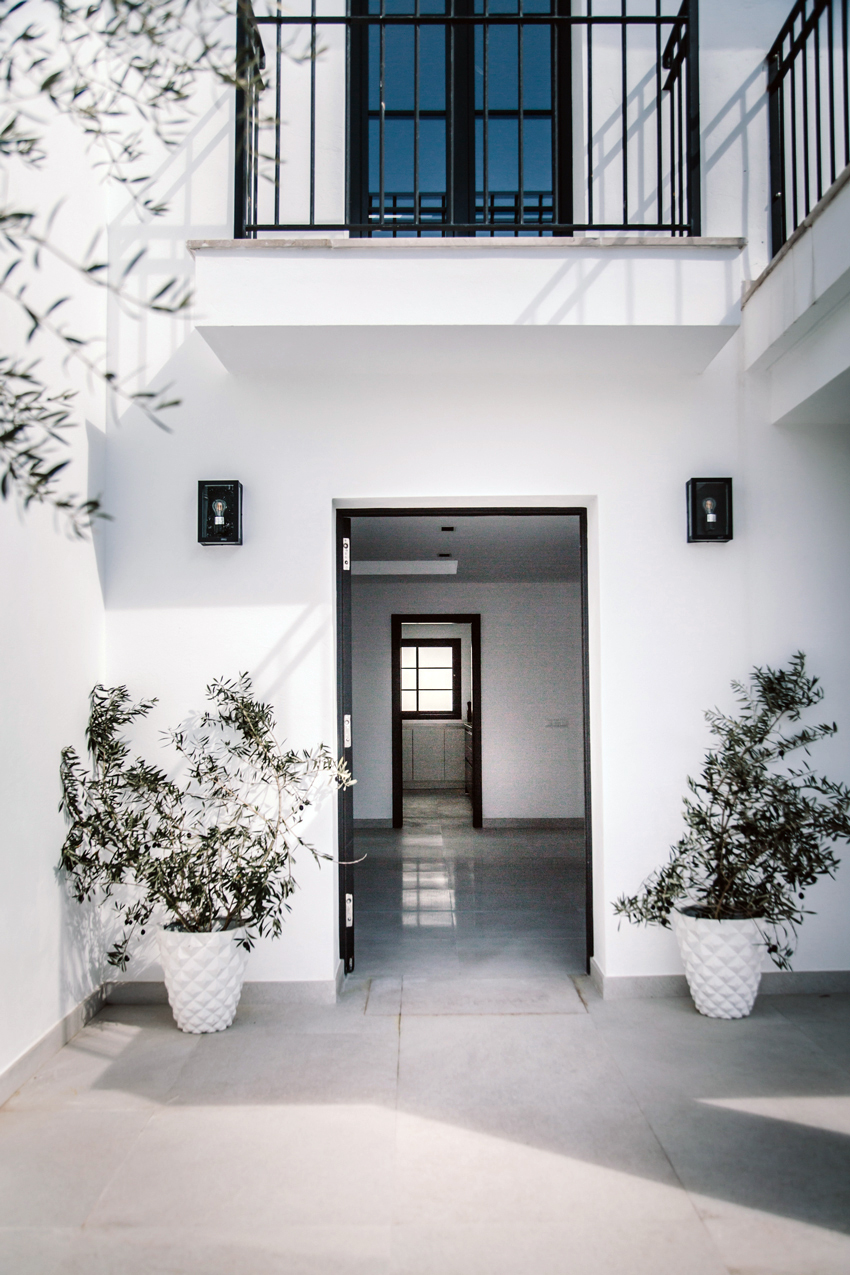
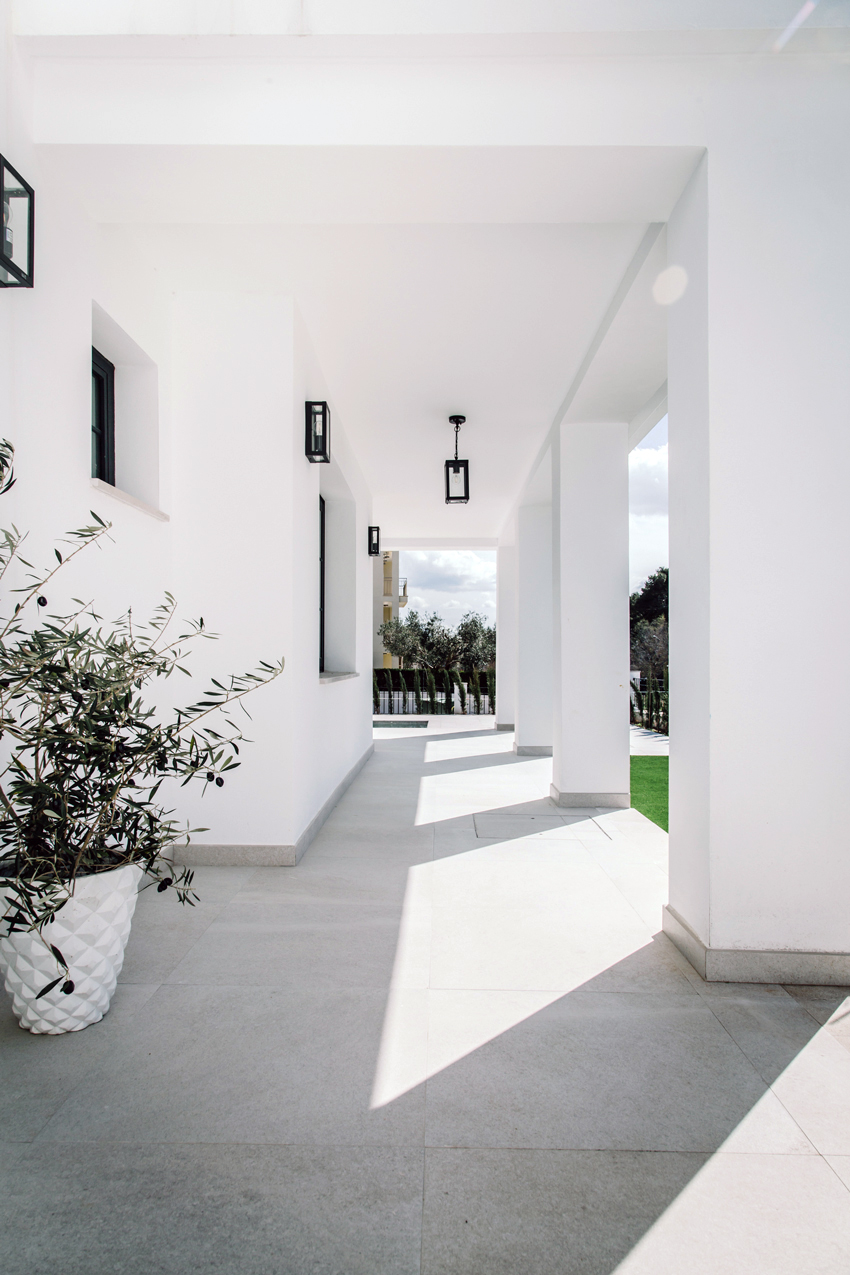
Cosy and minimalist, predominantly black and white, raw materials and sleek design. The property in question was a half-built, abandoned house of more than 400 m2 located in Boquer, Puerto Pollensa. The project that the owners had in mind was that of an open space home that conveyed a feeling of spaciousness. These requirements involved redesigning some of the most important spaces in the villa.
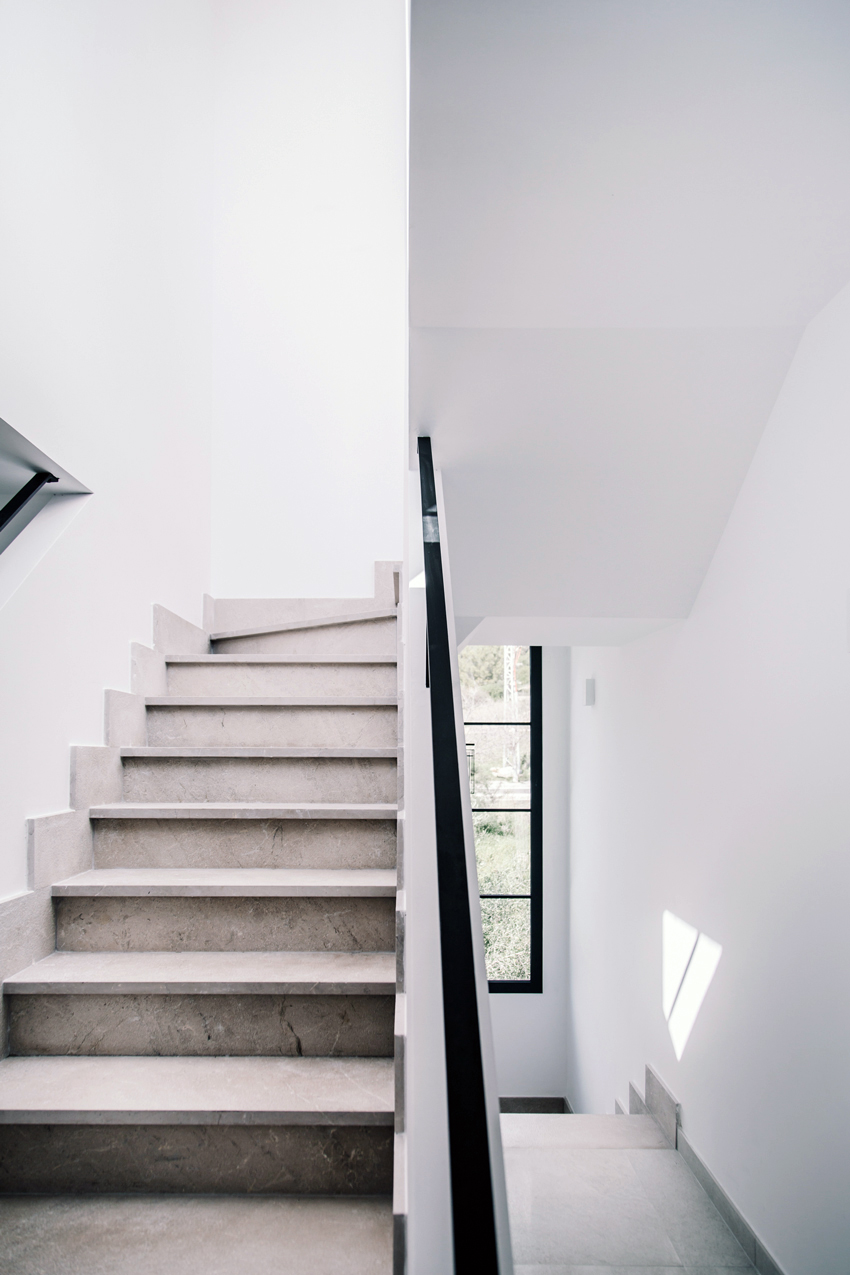
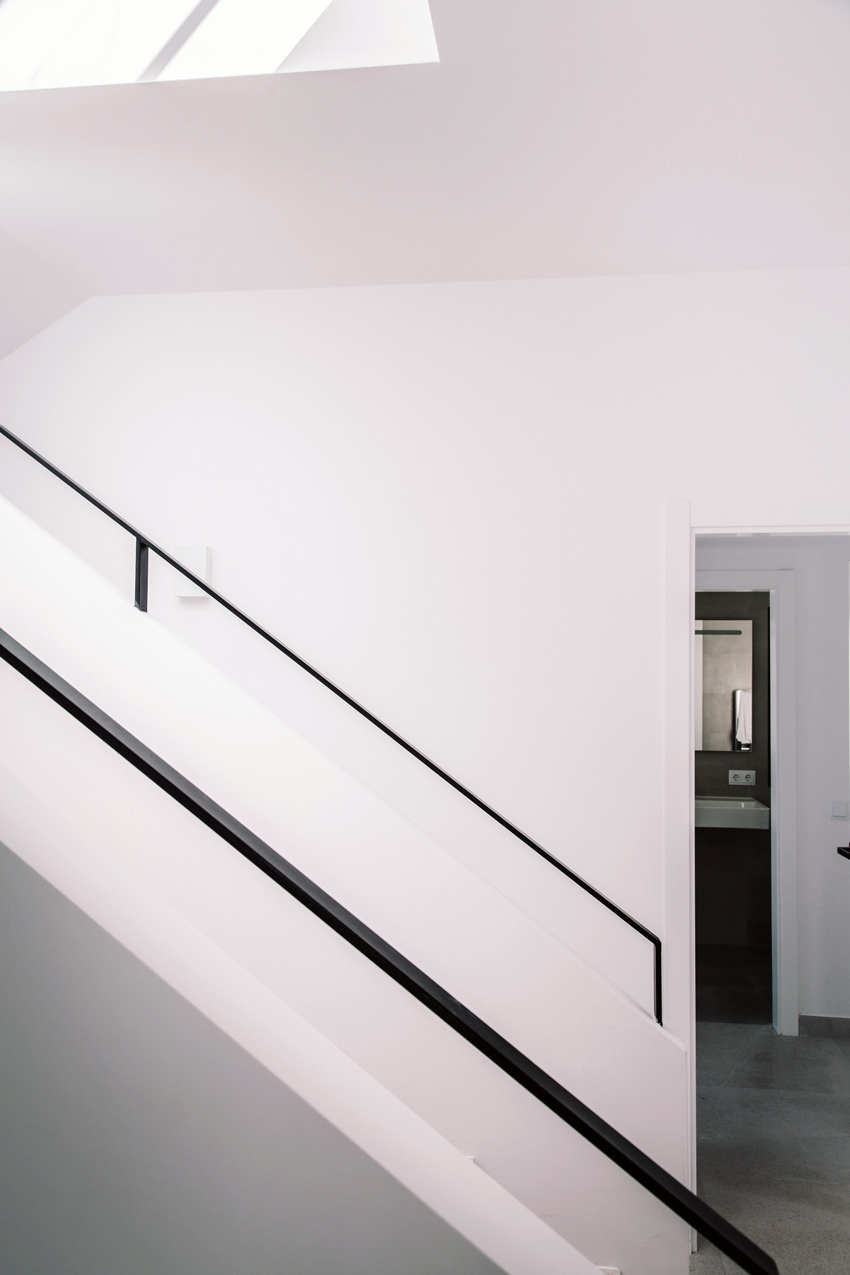
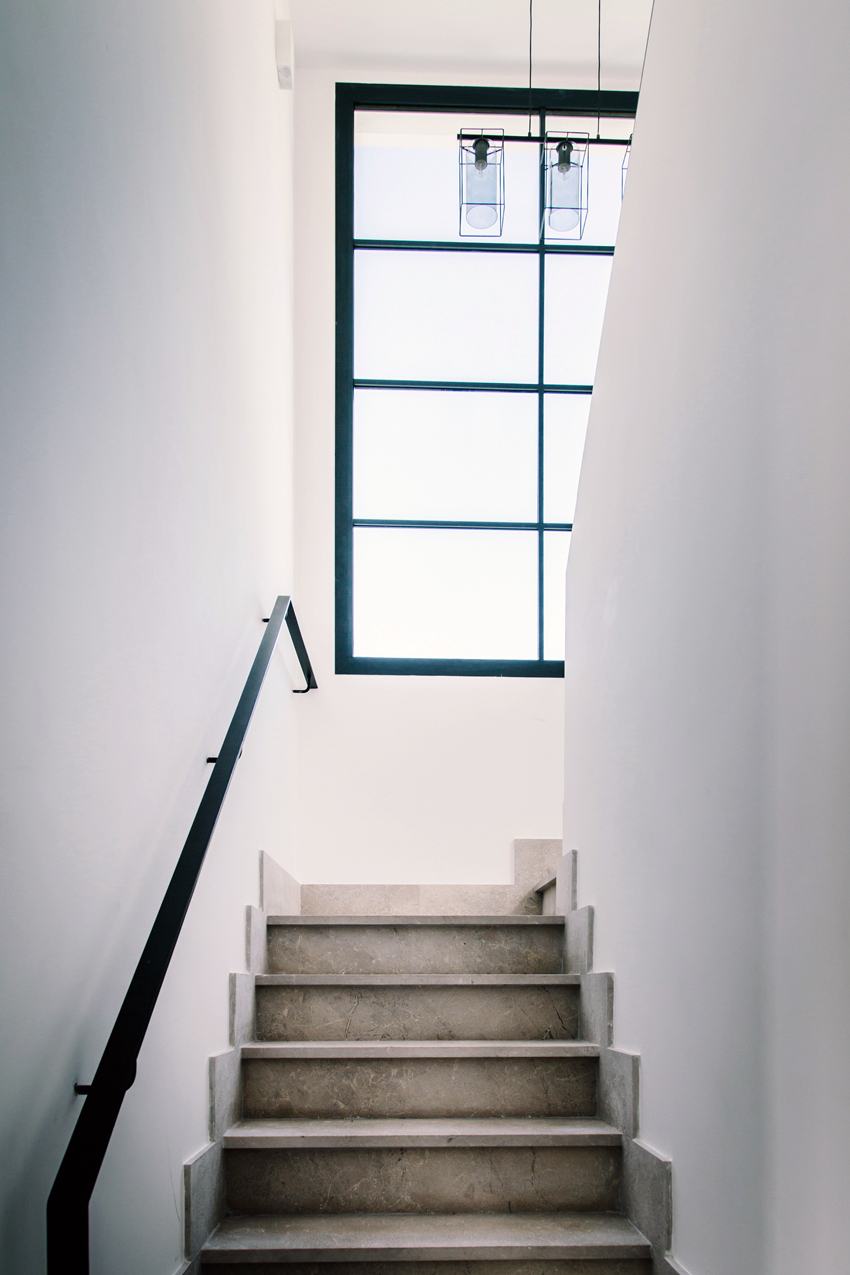
Captivating façade
Moving upstairs, views of the terraces and the pool were increased by installing large windows in the main façade. These are now flooding four spacious bedrooms with light. Each bedroom served by its own bathroom allows for privacy and comfort. In addition, the cosy roof terrace offers stunning views of the Tramuntana mountains and the relaxing blue sea of the port.
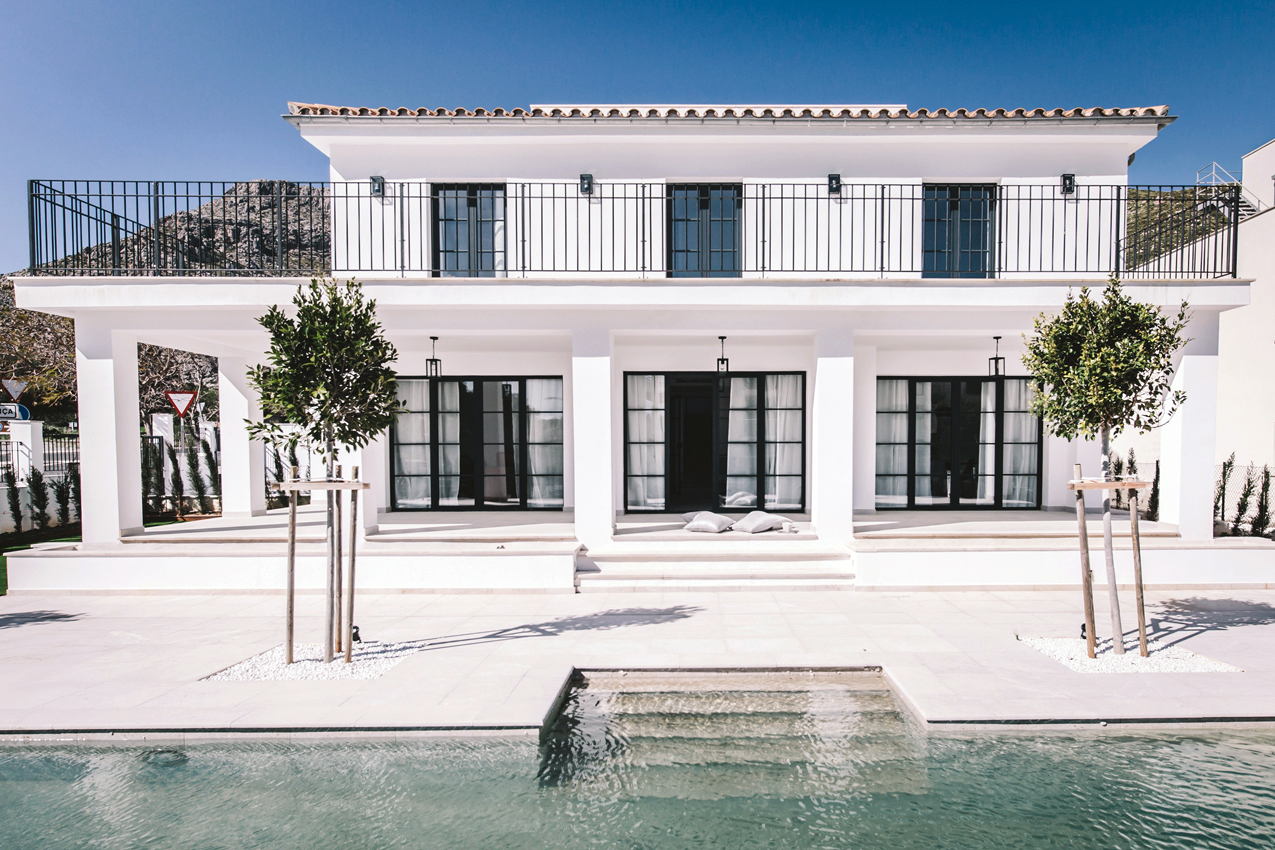
What makes Puerto Pollensa such an appealing choice for property investment?
Puerto Pollensa has seen steady growth in its tourism sector, which has led to an increasing demand for holiday rentals and property purchases. The property market has shown resilience and stability, making it an attractive option for property investors seeking rental income and potential appreciation. The demand for vacation rentals and second homes is strong, promising rental income and potential appreciation. Renovating existing properties or building new ones allows for tailored designs that cater to the upscale market. Moreover, the area’s popularity ensures consistent interest from buyers and renters alike, making Puerto Pollensa a promising destination for property investment.

